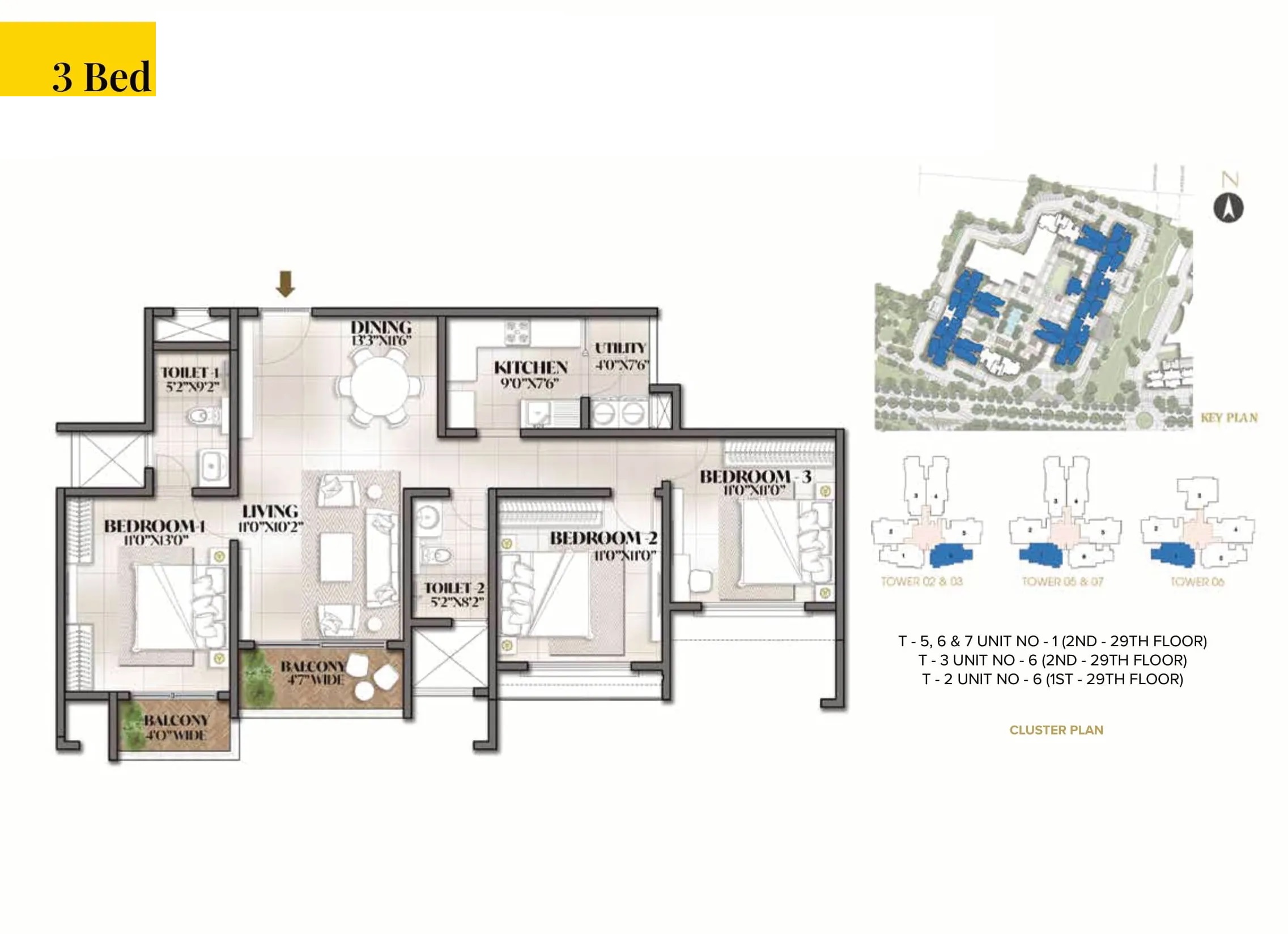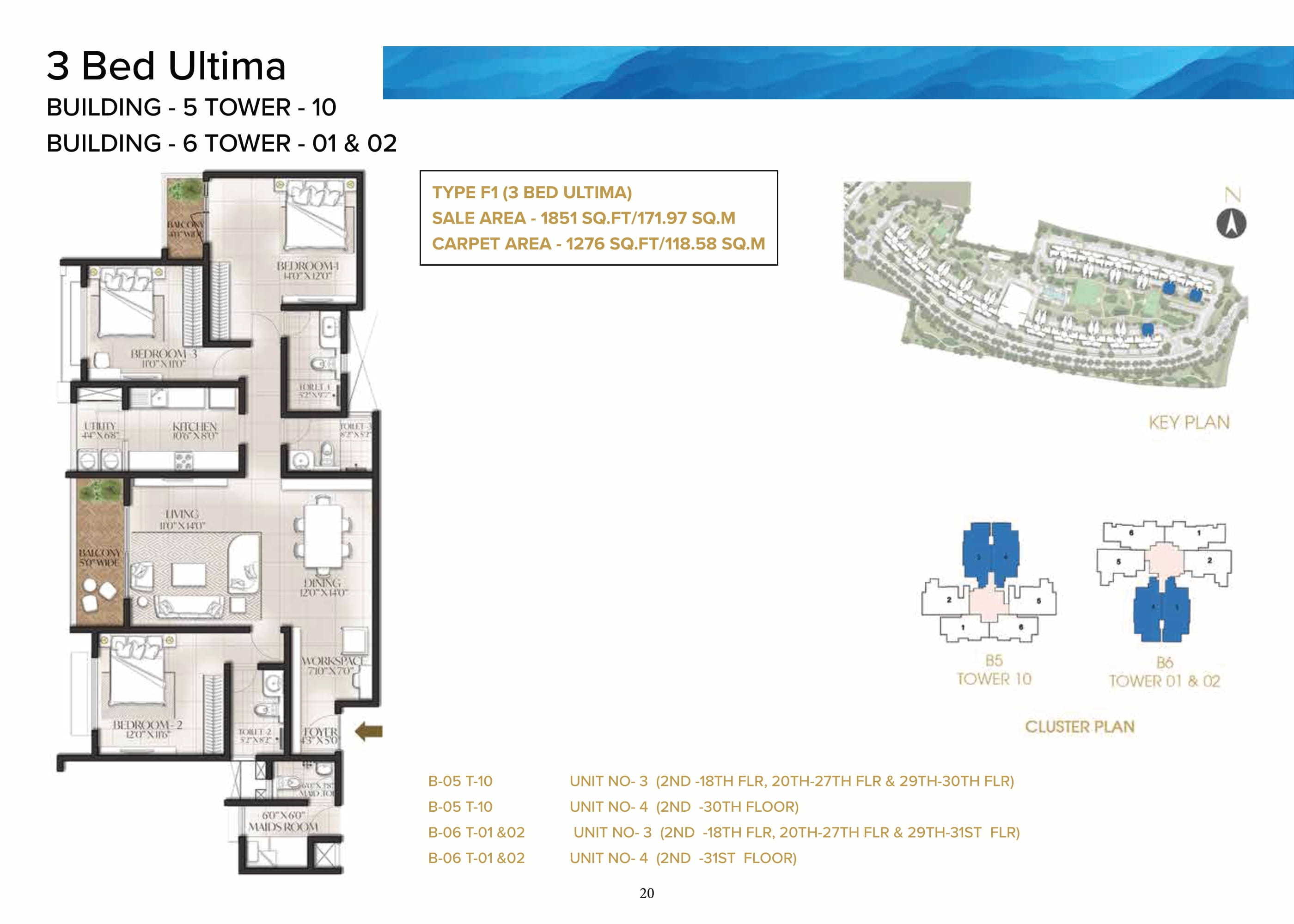Prestige Meridian Park Floor Plan
About Floor Plan
Prestige Meridian Park at ‘The Prestige City’ is a forthcoming residential hamlet featuring brilliantly drafted 3 bedroom apartments of distinct configurations and contours to benefit wide scale of budget and size requisites of varied customers. Prestige Meridian Park will feature 5 high-rise towers launched in Building 5 of Cedar Woods of Prestige City. Towers – T 6, T 7, T 8, T 9 & T 10 will ascend up to 30 floored structures to host exquisitely configured 3 bedroom apartments with world-class designs and outlines.
Prestige Meridian Park will offer 2680 units of premium grade 3 Bed apartments with different size ranges and door facings. The North facing apartments are featured in Tower 1 & Tower 6 and will have the size quote of 1387 Square Feet. The East facing & West facing apartments are featured in Tower 2 & Tower 5 and will have the size quote of 1665 Square Feet. The East & West facing apartments are featured in Tower 3 & Tower 4 and will have the size quote of 1865 Square Feet.
The 3 Bedroom apartments at Meridian Park are classified into different types depending on the area and the designs incorporated in each of these abodes. The apartments are named 3 Bed Classic (Size: 1387 Sq Ft), 3 Bed Premier (Size: 1665 Sq Ft) and 3 Bed Ultima (Size: 1865 Sq Ft). The apartments are crafted to perfection with user centric designs and outlines ensuring effective utilization of available space to bring out the best of design philosophy and functionality. The apartments are enriched with perfect ventilation and natural light anchored with utmost privacy & state of the art interiors.
The 3 Bedroom Classic apartments will have a saleable Area of 1387 Sq Ft / 128.88 Sq meters and carpet area of 943 Sq Ft / 87.63 Sq meters. The apartment begins with a foyer space followed by open living (12’0” x 9’0”) – dining (13’6” x 12’0”) area. The living further leads to an expansive balcony (4’ 7” wide). The kitchen (8’ 4” x 10’0”) is next to the dining area and will have access to the attached utility (7’ 0” x 4’ 0”) and store. The master bedroom (11’ x 13’) will have an attached balcony space of 3’ 10” wide and a toilet (9’ 2” x 5’ 2”). Bedroom 2 is 11’ 0” x 11’ 0” and bedroom 3 is 10’ 0” x 11’ 0” wide. Toilet 2 is 5’ 2” x 8’ 2” wide.
The 3 Bedroom Premier apartments will have a saleable Area of 1665 Sq Ft / 154.70 Sq meters and carpet area of 1125 Sq Ft / 104.50 Sq meters. The apartment begins with a foyer space followed by open living (11’6” x 11’0”) – dining (14’7” x 12’0”) area. The living room further leads to an expansive balcony (5’ 0” wide). The kitchen (8’ 0” x 10’6”) is next to the dining area and will have access to the attached utility (6’ 8” x 4’ 0”) and store. The master bedroom (12’0” x 14’0”) will have an attached balcony space of 3’ 10” wide and attached toilet (9’ 7” x 5’ 2”). Bedroom 2 is 12’ 0” x 12’ 0” and bedroom 3 is 11’ 0” x 11’ 0” wide. Toilet 2 & Toilet 3 are 5’ 2” x 8’ 2” wide.
The 3 Bedroom Ultima apartments are offered in two size variations. The first unit type will have a saleable Area of 1865 Sq Ft / 173.24 Sq meters and carpet area of 1265 Sq Ft / 117.53 Sq meters. The second version will have a saleable Area of 1851 Sq Ft / 171.97 Sq meters and carpet area of 1276 Sq Ft / 118.58 Sq meters.


